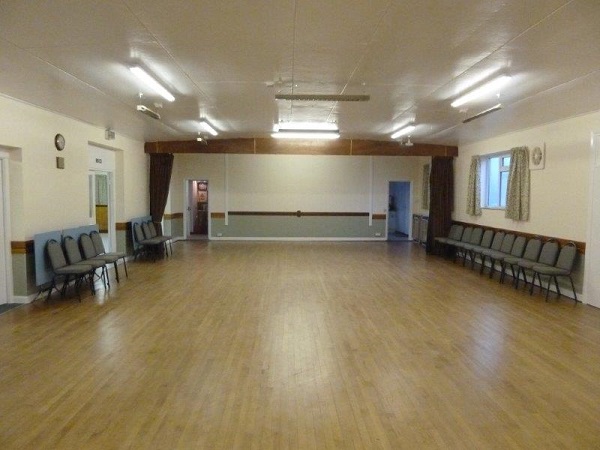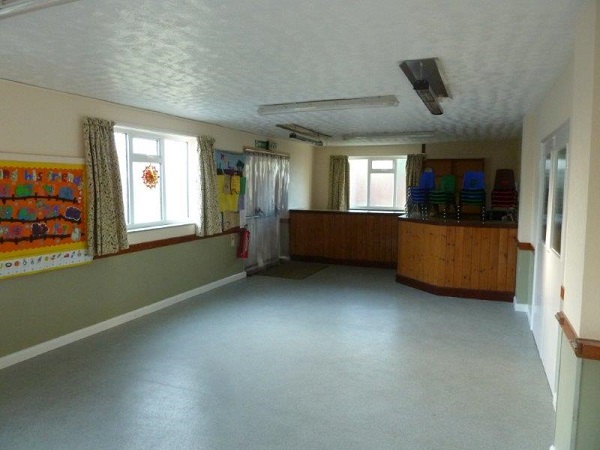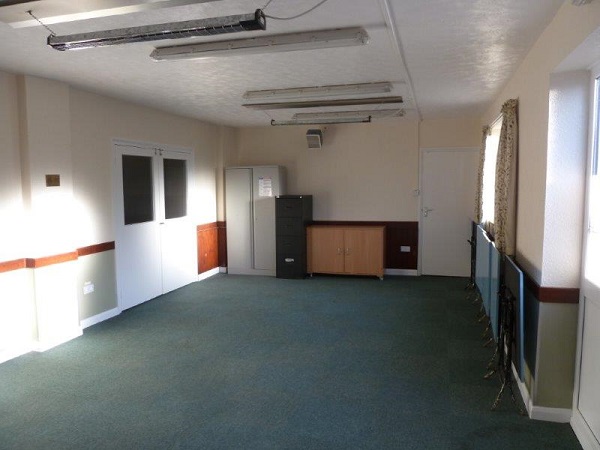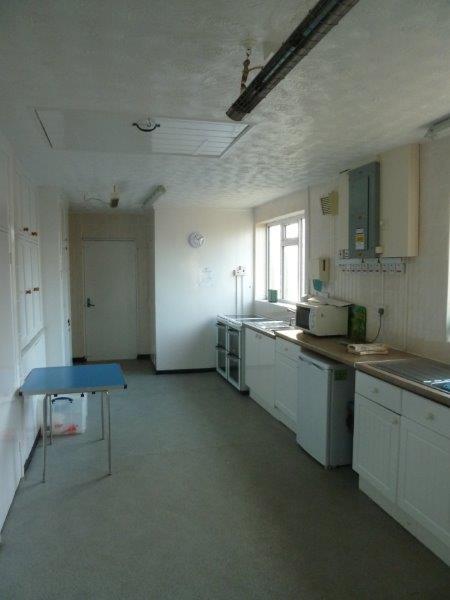Main Hall
Large capacity hall with wooden floor, seating and tables for 100 people and modular stage that can be
configured in various layouts of 1Mx1M squares.
Dimensions: 15.24m x 7.92m (50ft x 26ft)
The ceiling hieght is 2.74m (9ft) but is limed to 2.59m (8ft 6in) under the heaters.
The largest floor area without being under heaters/lights is 2.74m x 3.65m (9ft x 12ft) which may be suitable for bouncy castles.
Kitchen
The hall offers a well equipped kitchen, including 2 cookers, kettles and sinks.
A large selection of crockery and cutlery can also be made available by prior arragment.



